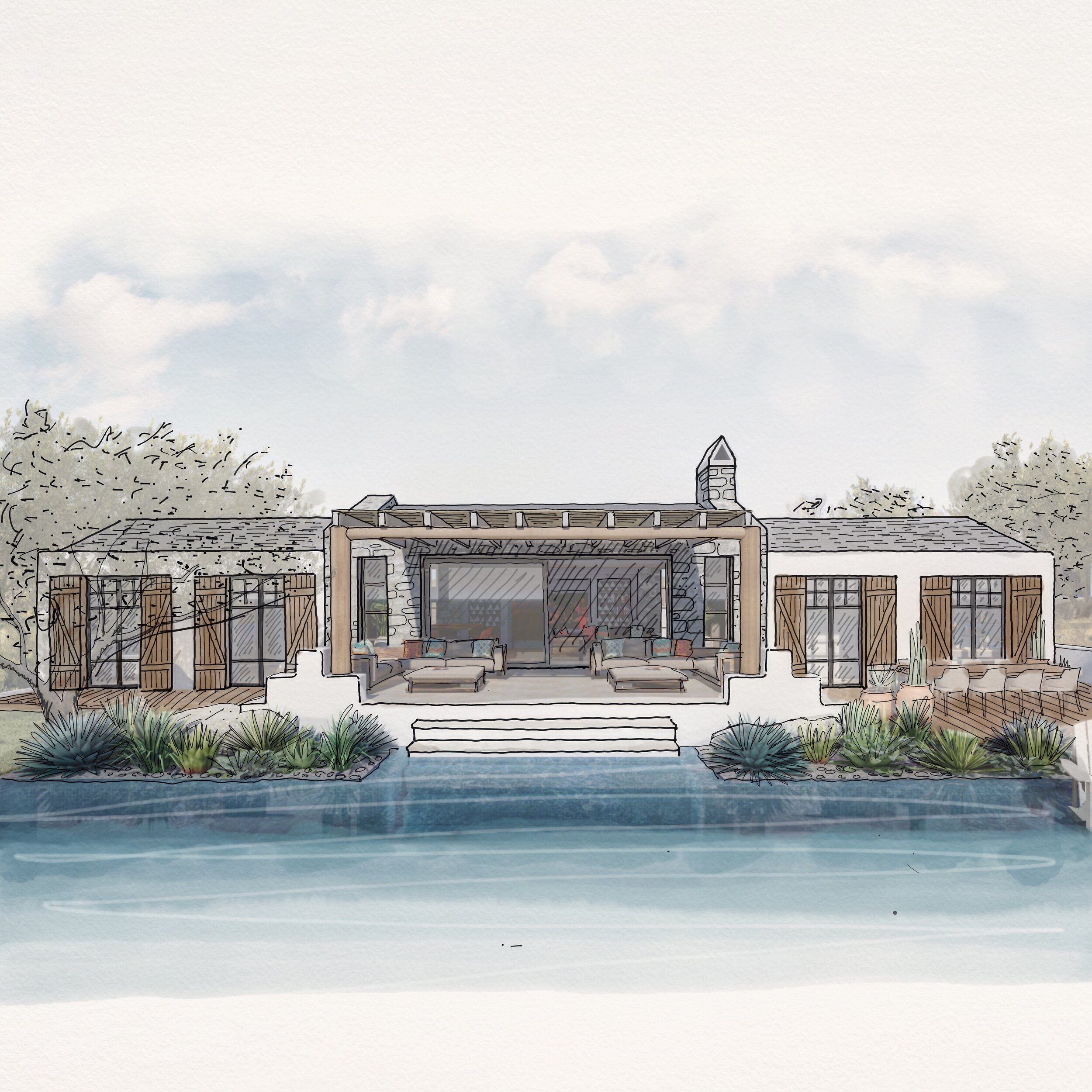OVACIK HOUSE - The house is designed to be located on the back of a hill overlooking the sea in the natural areas of Ovacik overlooking the island of Chios. Due to its location on a sloping land, it is watching the beautiful landscape of Ovacık without any obstacles and the southern sea behind it in a wide angle. The house has approximately 190m2 of interior; In this area, the living room and the open kitchen have a large bedroom with bathroom, two guest rooms, an open study room facing the sea. It has approximately 100m2 outdoor fireplace and bbq area outdoors, a 30m2 high resting terrace and a swimming pool that takes the whole house behind.
OVACIK EVİ - Çeşme, Ovacık’ın Sakız adasına bakan doğal alanlarında, bir tepenin denize bakan sırtında yer alacak şekilde tasarlandı. Eğimli bir araziye konumlanması nedeniyle, önünde hiç bir engel olmadan hem Ovacık’ın güzel peyzajını hem de bu peyzajın arkasında uçsuz bucaksız görünen güney denizini de seyrediyor. Ev yaklaşık 190m2 iç mekana sahip; bu alanda, manzaraya hakim salon ve açık mutfak, banyolu bir büyük yatak odasına, iki misafir odasına, denize bakan açık çalışma odasına sahip. Dış mekanda yaklaşık 100m2 açık şömine ve bbq alanına, 30m2 yüksek dinlenme terasına ve tüm evi arkasına alan bir yüzme havuzuna sahip.
There is a long pool that can be entered from the terrace at the front of the house, this pool also serves as a complementary to the sea from the view of the terrace.
Evin ön tarafında terastan girilebilen, uzun bir havuz bulunuyor, bu havuz aynı zamanda teras bakışından denizin tamamlayıcı görevi de görüyor.
Apart from the main terrace, there is another wooden terrace to be used for dinner and afternoon activities. An outdoor fireplace that can also be used here as a bbq contributes to the enchantment of the environment.
Ana terasın dışında, daha çok yemek ve akşamüstü aktivitelerinde kullanılmak üzere bir ahşap teras daha mevcut. Burada bbq olarak da kullabılabilen bir dış mekan şöminesi de ortamın büyülendirmeye katkıda bulunuyor.
The left side of the building is also the main bedroom with its own tiny terrace and garden.
Binanın sol tarafı aynı zamanda önünde kendine ait minik bir teras ve bahçesi olan ana yatak odası.
The main terrace, which exits the hall, is designed a few steps from the other parts of the garden and the pool, in a position that overlooks the Aegean sea view. Created on the outdoor terrace lounge with the other half of this logic.
Salondan çıkılan ana teras, bahçenin diğer kısımlarından ve havuzdan bir kaç basamak yüksekte, Ege denizi manzarasına hakim bir konumda tasarlandı. Bu teras salonun dış mekandaki diğer yarısı mantısı ile düzenlendi.
A studio apartment was created on the side of the house, which was designed by taking advantage of the slope of the land, to be evaluated both in the guest house and in the logic of an industrial garage.
Evin yan arafında arazi eğiminden faydalanarak tasarlanan, hem misafir evi, hem de içi endüstriyel bir garaj mantığındaki değerlendirilecek bir studio daire oluşturuldu.










